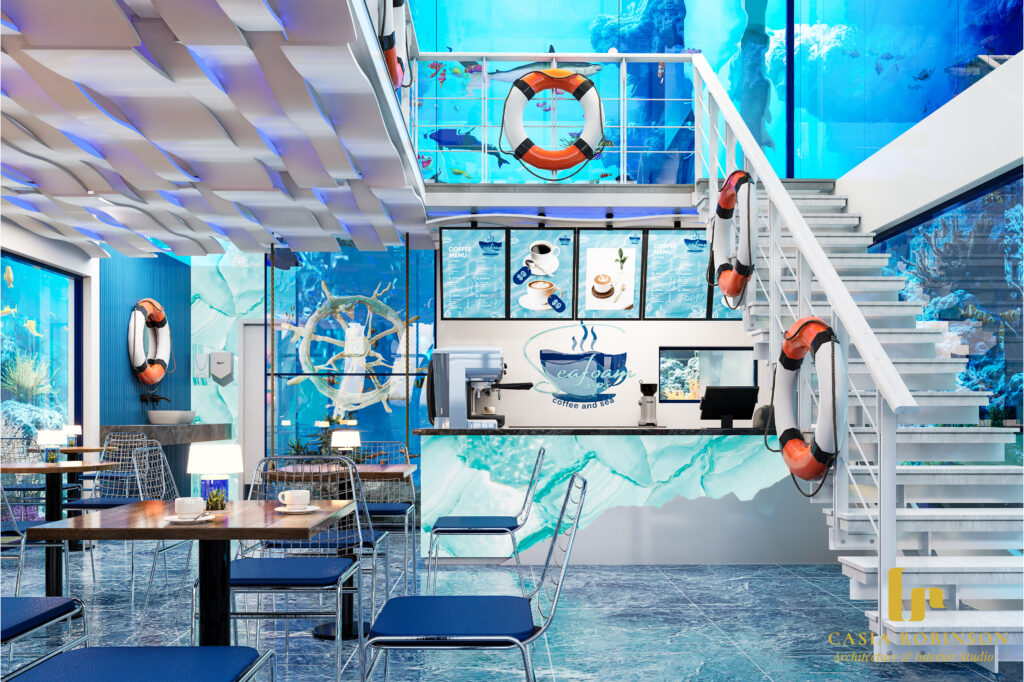This conceptual design imagines a café experience unlike any other, one that immerses guests in the calm, captivating beauty of an underwater world. Inspired by the richness of marine life, the space blends aquatic visuals with a clean, modern interior fit for modern dining.
At the heart of the concept is a double-height aquarium wall, wrapping around the café with panoramic views of ocean creatures in motion. Rather than relying on decorative motifs alone, the design integrates aquarium architecture into the very structure, making the marine experience feel integral, not ornamental.
The seating is arranged to maximise views. Minimalist wireframe chairs paired with natural wood tables keep the focus on the surroundings, while thoughtful design plan lighting, both ambient and tabletop, adds a soft glow reminiscent of the ocean floor. On the mezzanine, lounge seating invites longer stays, whether for casual meetings or quiet moments over coffee.
Nautical elements like lifebuoys and curved ceiling panels echo the sea without going overboard. The ceiling design subtly mimics ocean currents, enhanced by indirect blue lighting that creates movement overhead. The tiles design adds another layer of visual interest, subtly reflecting light and tying the aquatic theme into the flooring.
Though still a conceptual vision, this design explores how a café can offer more than just a place to sit. It becomes a sensory escape, designed with mood and atmosphere in mind, while keeping the essentials: comfort, clarity, and flow at the forefront.
We, Casia Robinson, developed a studio known for architecture and interior design that’s both thoughtful and transportive. It reflects our ongoing exploration of how space can shape experience one detail, one story, one idea at a time.



